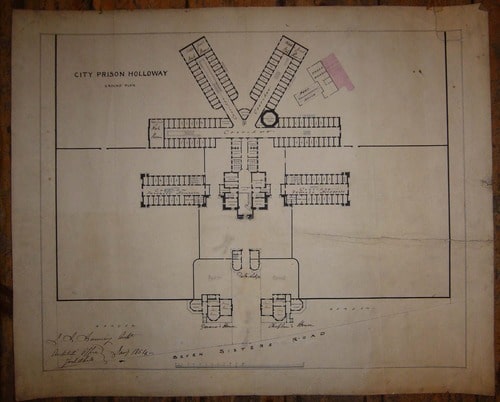
Planning a model prison: Holloway, 1854
Victorian prisons may not be such a great topic for Christmas (except for Dickens, perhaps, in one of his bleaker moods) but as usual I’m guided by the things that I’ve found. Today we have one of the original ground plans for HM Prison Holloway.

It is signed by James Bunstone Bunning (1802-1863) architect to the City of London from 1843 until his death.

It is dated January 1854 and the prison opened just over a year earlier (the foundation stone was laid in September 1849 and it opened in October 1852), so our plan may may have been made to accommodate early improvements, such as the provision of additional tread wheels - one can never have too many ‘everlasting staircases’, clearly:

As they are located next to the pump house, it looks as though the power generated by prisoners was used to draw water. There are also a number of pencilled notes and other additions, indicating gardens and the uses of the various ground floor rooms in the Governor’s and Chaplain’s houses in front of the main gate.

I’ve been past the prison numerous times and there’s nothing left now (other than the name of the pub opposite) to remind one of Bunning’s magnificent entrance, modelled on Warwick Castle. And of course it’s women-only and has been since about 1903, but for the first half century of its existence it was mixed: men, women and children, segregated in different parts of the prison;

So, juvenile prisoners in the wing on the left (61 cells), female prisoners on the right (60 cells) and the remaining 283 cells for men.
A detailed account of the construction and early years of the prison can be found here


Leave a comment